Sustainability and architecture in Copenhagen
Which designs will stand the test of time? How can you create something with a legacy that has resonance in terms of how we will live in the future? C...
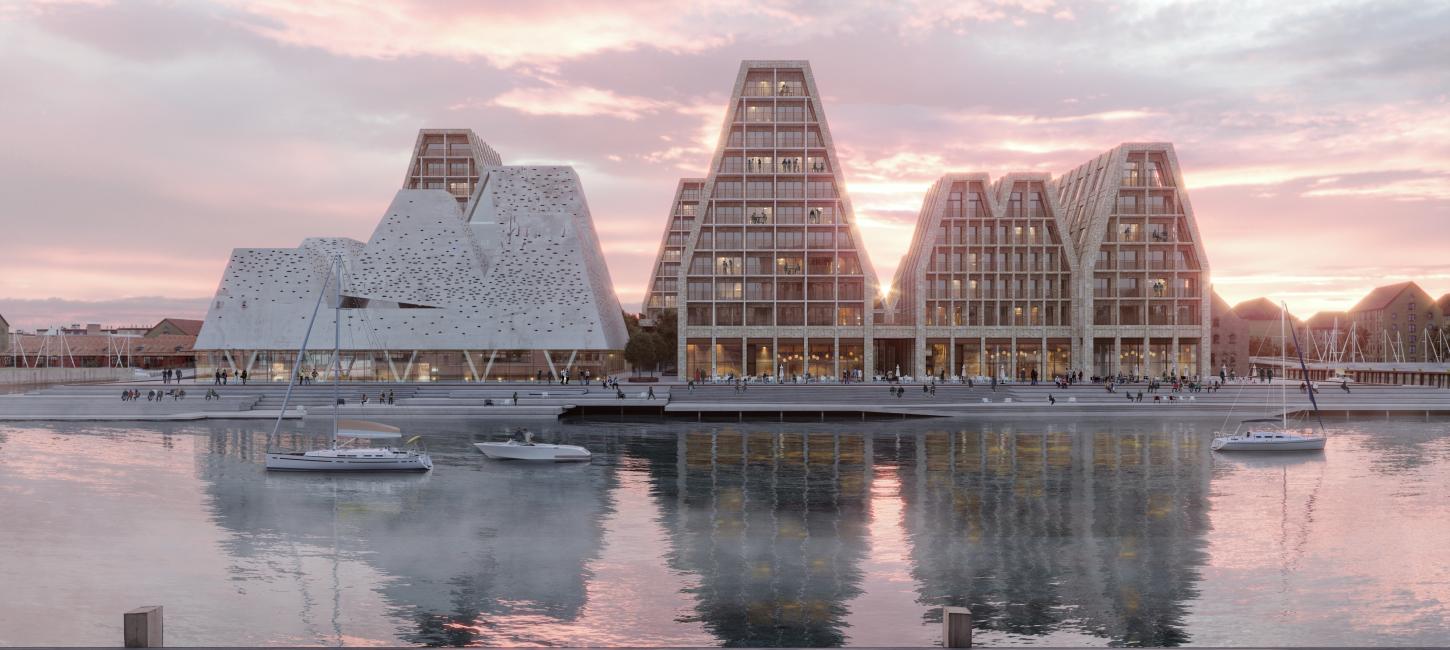
2023 marks the start of Copenhagen as the UNESCO-UIA World Capital of Architecture. Visitors will experience many events with focus on architecture, as well as several new buildings and projects which will be completed soon. Find an overview of the upcoming projects below.
On top of hosting the UIA World Congress of Architects and receiving the title UNESCO-UIA World Capital of Architecture, many of the projects, which have been under construction for the past few years are set to be completed soon in Copenhagen.
Architect firms with a long heritage as well as newer avant-garde, experimental studios, are behind the development of new public spaces. These include a new car-free island and several parks, new museums, office buildings, and housing solutions with innovative public spaces all set to open in 2023.
Below you will find a list of the upcoming projects including links to the architects’ project descriptions and press photos.
Circular building with a public winter garden.
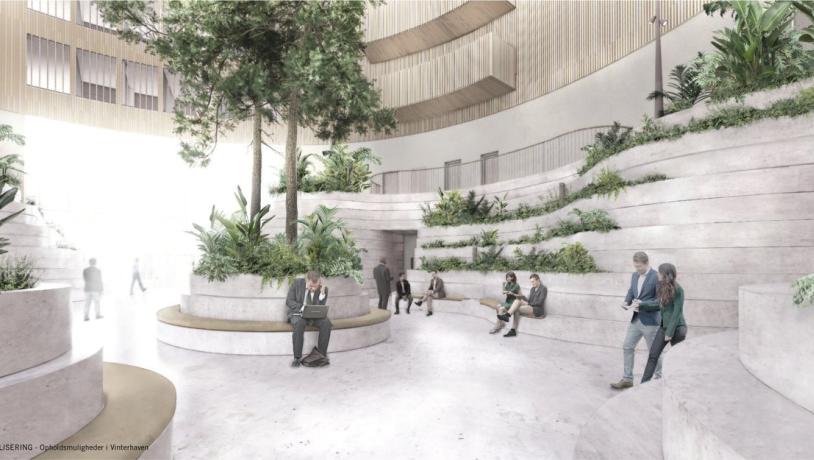
Foto:Cobe, Vilhelm Lauritzen Architects and Tredje Natur
Project: Tip of Nordø.
Architects: Vilhelm Lauritzen Architects, Cobe, Rambøll and Tredje Natur
Location: Redmolen, Nordhavn, Copenhagen.
Expected completion: 2023.
Press photos: Photos - Videos - Renderings - Diagrams
Tip of Nordø, by Cobe, Vilhelm Lauritzen Architects and Tredje Natur, is located on the small island of Nordø, a new area in Copenhagen’s former industrial harbour Nordhavn. With its circular shape and a height of 60 meters, placed at the tip of the island by the entrance to Copenhagen Harbour, the building is designed to provide optimal natural light conditions with angled facade elements that avoid overheating or glare and lower the level of energy consumption needed for cooling. Inside, the private space of the offices meets the public with a circular garden open to everyone, with tall trees and a wide diameter which ensures plenty of daylight and a new recreative area by the water of Copenhagen Harbour. The project is expected to be completed in 2023.
Three museums brought together as an extension to Copenhagen’s Botanical gardens.
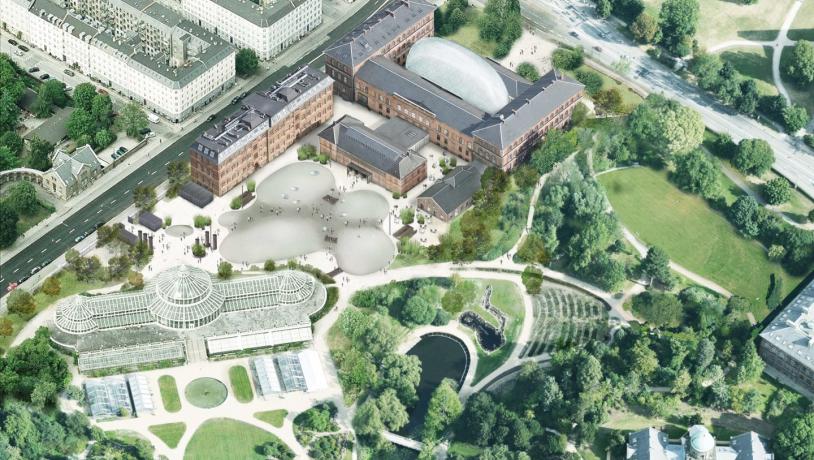
Foto:Lundgaard & Tranberg Arkitekter / Claus Pryds Arkitekter
Project: Natural History Museum of Denmark.
Architects: Lundgaard & Tranberg Arkitekter & Claus Pryds arkitekter.
Location: Extension of the Botanical Garden, Sølvtorvet, Copenhagen.
Expected completion: The building will be ready in 2023, and the museum will open in 2025.
Press photos: press photos and renderings
The new Natural History Museum of Denmark by Lundgaard & Tranberg Arkitekter and Claus Pryds Arkitekter is the largest museum project in Denmark in recent times. It brings together the Geological, Zoological and Botanical Museums in the listed Botanical Gardens in central Copenhagen. Most of the new museum consists of underground exhibition halls with the exception of the Ocean Hall which will be a new landmark, visible from afar and housing selected items from the Natural History Museum’s large collection of whale skeletons.
The museum’s rooftop landscape will be integrated into the Botanical Garden offering the city a new public space. The building will be finished in 2023, and the museum will open in 2025.
From industrial facilities to a new neighbourhood by Copenhagen’s canals.
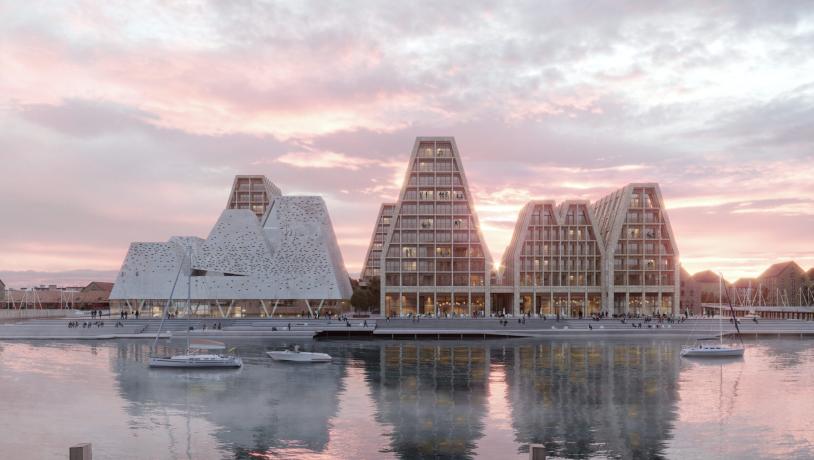
Foto:Cobe
Project: Paper Island.
Architects: Cobe.
Location: Christiansholm, Copenhagen.
Expected completion: the first residential buildings will be ready in July 2023 and the island will be open to the public. The project is expected to be completed in 2024.
Press photos: Photos
For 300 years, Paper Island – a paper storage facility in Copenhagen Harbour – was off-limits to the public. In 2016 the island opened up as a temporary pop-up and was transformed into one of the most visited public attractions in Copenhagen – a new district with street food, exhibitions, fashion shows, concerts, and flea markets. Cobe won the competition for the redesign and the development of the island, to start four years after the beginning of the pop-up. The winning project was an island with several purposes, such as condos – both properties and cooperative social housing, a hotel, and retail by Copenhagen’s canals, as well as public spaces by Copenhagen’s canals. The construction started in 2020 and is expected to be completed in 2024.
A new car-free island in Nordhavn.
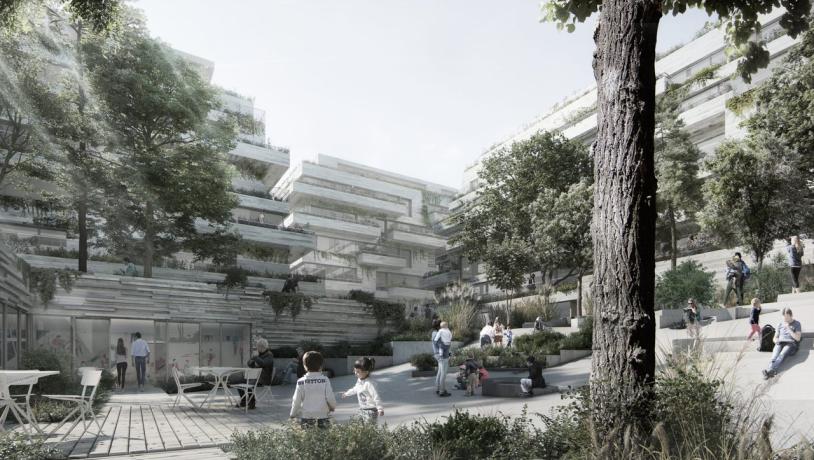
Foto:Vilhelm Lauritzen Arkitekter, Cobe og STED By og Landskab
Project: Kronløb Island.
Architects: Cobe, Vilhelm Lauritzen Arkitekter and STED.
Location: Kronløb water basin, Nordhavn, Copenhagen.
Expected completion: 2023.
Press photos: Photos - Renderings
Kronløb Island is a new car-free island by Vilhelm Lauritzen Architects, Cobe and STED in Nordhavn. The island will break the harbour basin up into small canals and connect Århusgade district and Sundmolen. Inspired by the geological processes that have shaped the Danish landscape, the island is built as a monolith carved from one stone, with sediments and strata, which look like a natural phenomenon.
The project, expected to be completed in 2023, will combine private and public. Apartments will differ in size and type, contributing to the island’s diversity, and will be located along the water. Inside the island, everyone will have access to a wild green oasis, with bicycle paths and areas to enjoy the sun, as well as cafés, shops, and a kayaking club.
A green lung in the city featuring climate-resilient solutions.
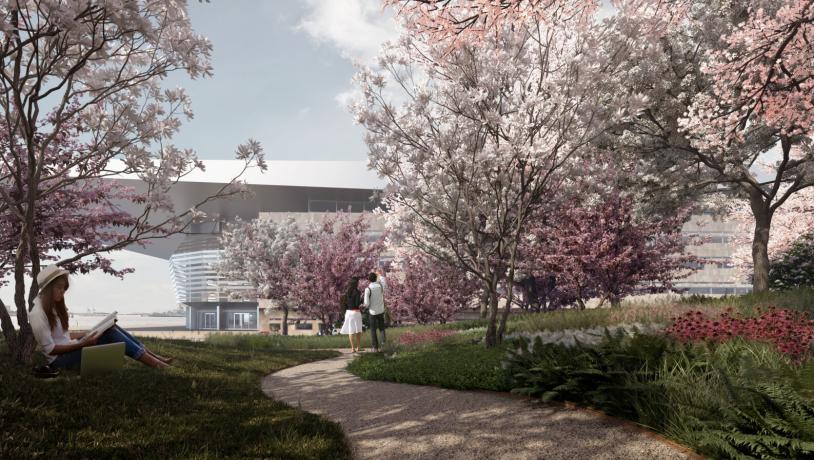
Foto:Cobe
Project: Opera Park.
Architects: Cobe.
Location: The Dock Island, Copenhagen.
Expected completion: 27 October 2023.
The Opera Park is a new green lung in the heart of Copenhagen designed by Cobe. Inspired by Copenhagen’s Romantic parks, such as the Botanical Gardens, the park will feature a vast variety of trees, bushes, plants and flowers combined with winter pavilions, niches and winding paths. On top of a café and a greenhouse, the highlight of the park will be a stair and a sloping plateau connecting the park directly with the sea. Designed with a focus on climate resilient solutions, the challenges of extreme fluctuation of the waterline will be solved with floodable surfaces creating an ever-changing shoreline. Moreover, the park will work as a complex water cycle of infiltration, evaporation, drainage, run-off, delay and storage of water to handle both extreme rain and drought. The project is expected to be completed in 2023.
A communal epicentre for learning.
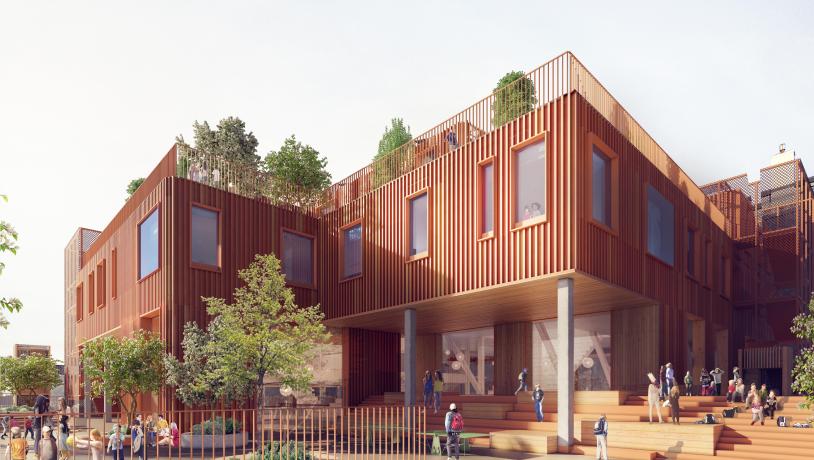
Foto:Christensen & Co Arkitekter og Kjaer & Richter
Project: Nordøst Amager School.
Architects: Christensen & CO, Kjaer & Richter architects, NCC, 1:1 Landscape, Lyngkilde Engineers, In_situ arkitekter maa
Location: Amager, Copenhagen.
Expected completion: 2022.
Press photos: Photos
Nordøst Amager School by Christensen & CO will be an open house, where spaces for learning melt with the surrounding area. The building will have multiple functions that invite by-passers to interact with the school. Towards the street, the building will feature community architecture elements, such as large staircases that function as both seating plateaus and workout spaces. Upstairs, a public area opens up with full-size trees and a playground. To go back down, it’s possible to choose between stairs or a slide. The school doubles as a centre for after-school activities for adults and children with access to a gym hall, workshops, maker spaces and an auditorium.
A temporary experimental living environment based on a regenerative approach.
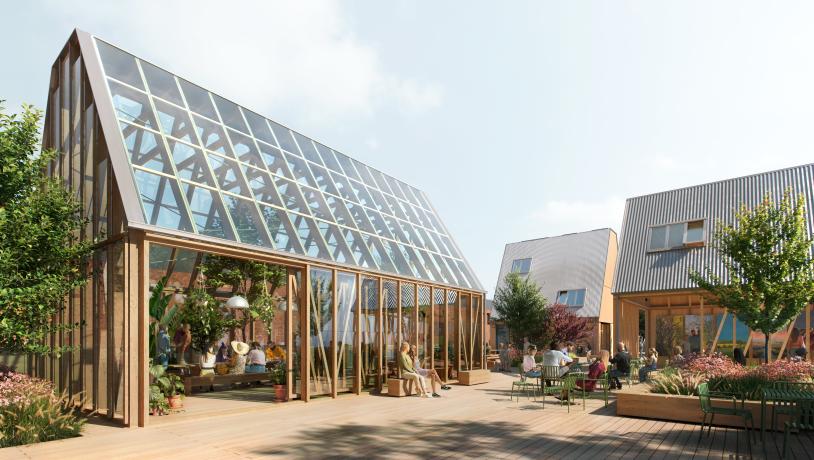
Foto:Living Places Copenhagen
Project: Living places.
Architects and partners: EFFEKT.
Location: Jernbanebyen, Otto Busses Vej 27, Vesterbro, Copenhagen.
Expected completion: 1st quarter of 2023 in Spring (temporary).
Press photos: Photos
Living Places by EFFEKT is a temporary experimental living environment based on a regenerative approach. The building will showcase a new way of thinking that lowers carbon emissions and provide healthy homes and communities. The regenerative approach is translated into 5 building principles: healthy, shared, simple, adaptive, and scalable. By considering all stages of the building’s life cycle and understanding the implication of each design choice, it’s been possible to reduce emissions by up to 75% with existing technology. The building is the first habitat concept example, with a CO2 footprint three times lower than the current standard and a first-class indoor climate. Living places will open in the first quarter of 2023 in Jerbanebyen, Vesterbro, as a partner project under Copenhagen's title as UNESCO World Capital of Architecture 2023 and will keep being developed by EFFEKT, Moe, Velux, and Enemærke & Petersen.
A new Michelin experience celebrating local craftsmanship
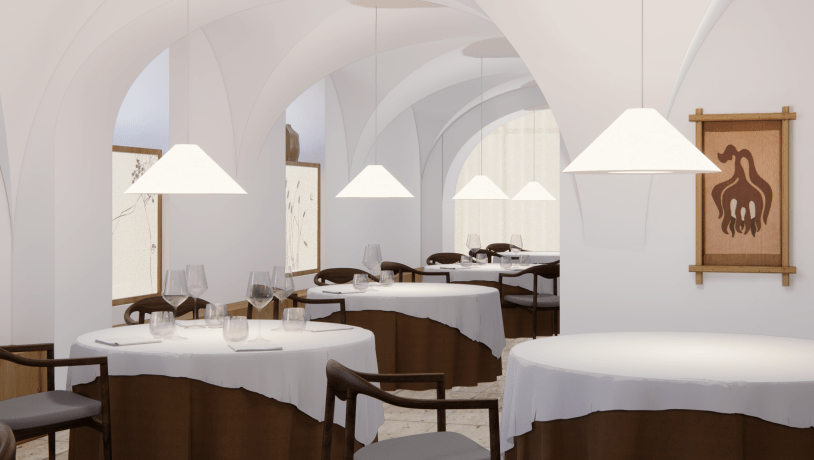
Foto:Spacon & X
Architects: Spacon & X
Location: Dronningens Tværgade 2, 1302 København K
Expected completion: March 2023
Link to the project: Restaurant AOC
In March, the renowned two-Michelin star restaurant AOC will re-open with a new bespoke interior in the original basement of Moltkes Palæ in the historic Frederiksstaden in Copenhagen. The cuisine at AOC is known for craftsmanship and passion for taste, aesthetics and aromatics - all united with a sense for detail, nordic goods, modern compositions and classic manners. The elegant and gentle approach to food has been translated into the new bespoke interior by Spacon & X through caring craftsmanship, close perspective, handcrafted details and determination - like a second host that takes care of the guests and provides extra service, softness and unexpected gestures, tailored to the restaurant's framework of vaulted ceilings and travertine flooring.
car free neighborhood in Denmark's former railway production site
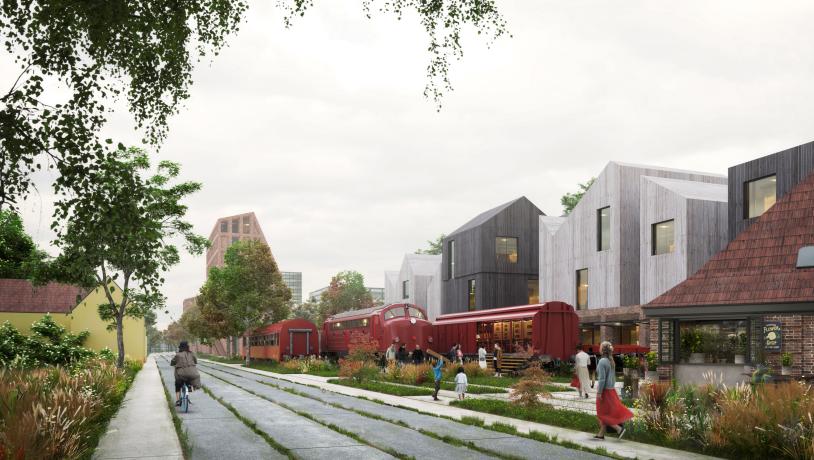
Foto:Team Cobe
Project: Jernbanebyen
Architects: Cobe
Location: Vesterbro, Copenhagen
Expected completition: the project is starting in 2024
Link to the project: https://cobe.dk/idea/jernbanebyen
Jernbanebyen (english: the railway city) is one of the last undeveloped industrial sites of central Copenhagen. The master plan introduces a car free neighborhood where traditional streets are replaced with green urban spaces for cyclists and pedestrians. As a continuation of the site’s former function as an industrial production facility for the Danish national rail company DSB, the project aims to be a city of production. Products will be developed, produced and sold locally. The unique, heritage listed production buildings will be transformed into workshops for creative businesses and startup companies. Filled with contrasts and with creativity, the transformed historical industrial buildings and train tracks will be located side by side with green urban spaces, housing, institutions, shops, eateries, communal facilities, and cultural offerings.
Download a selection of pictures related to architecture in Copenhagen. Press photos - Architecture in Copenhagen. The photographer must be credited.

Senior Manager – Press & PR